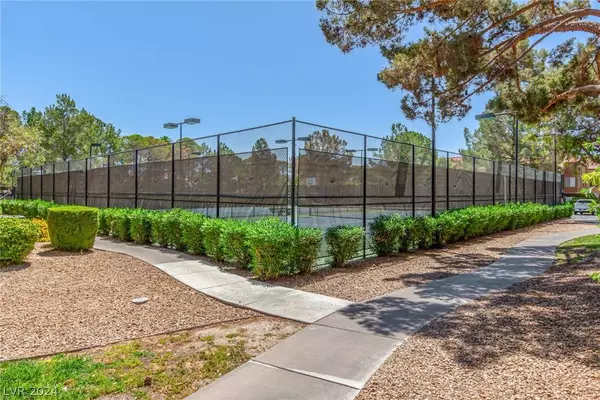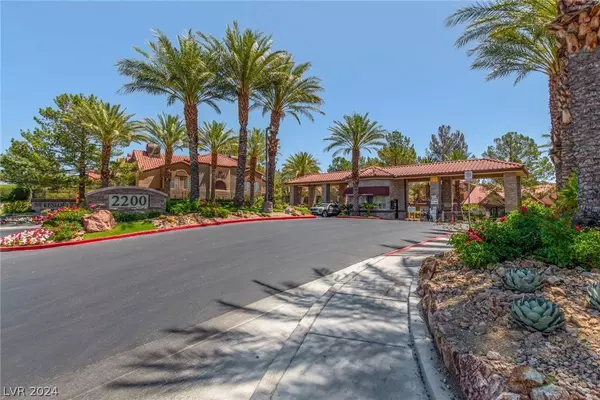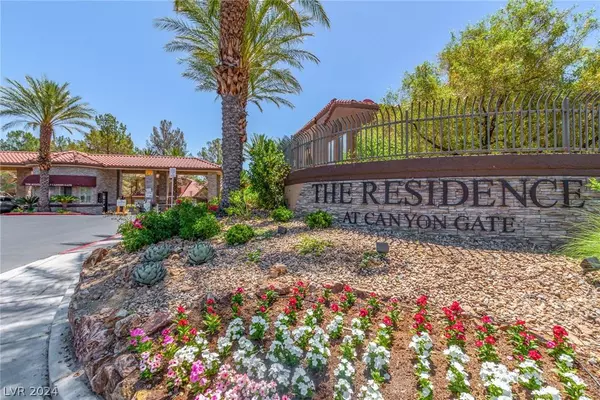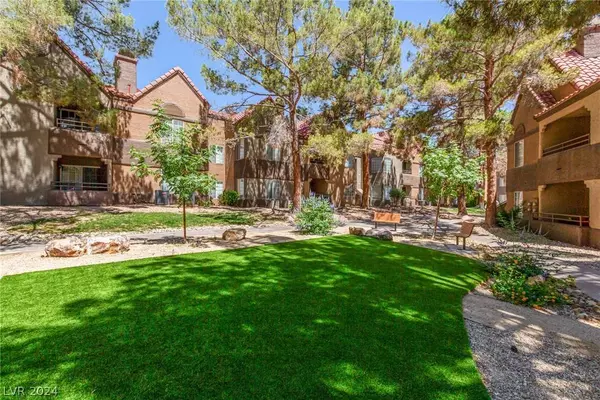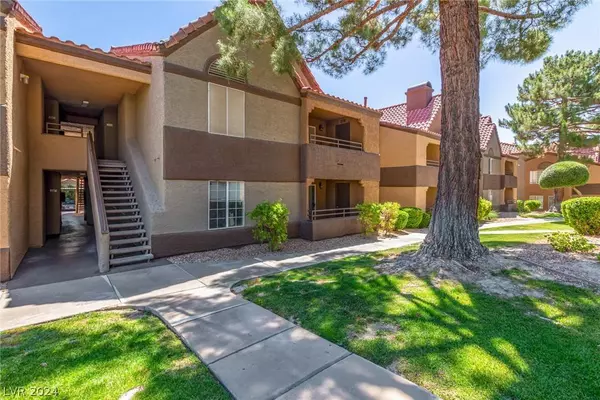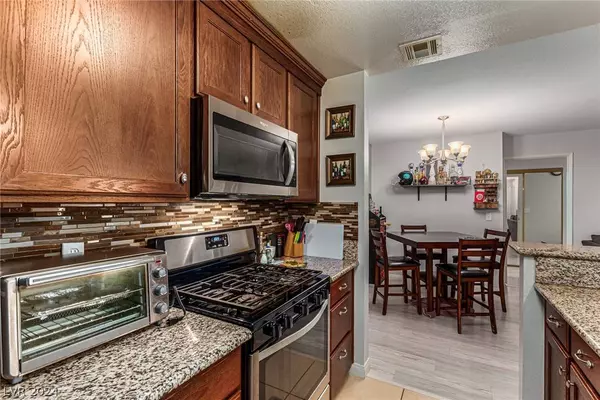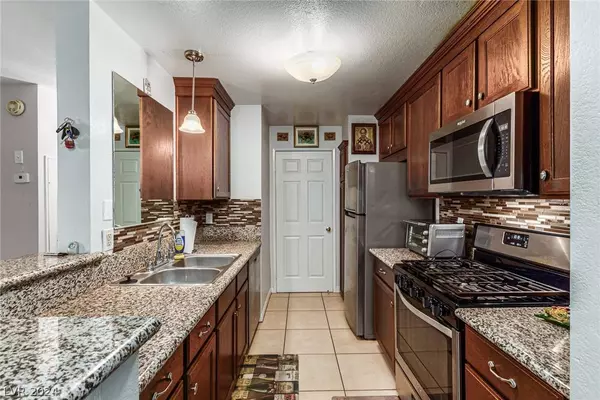
GALLERY
PROPERTY DETAIL
Key Details
Sold Price $250,000
Property Type Condo
Sub Type Condominium
Listing Status Sold
Purchase Type For Sale
Square Footage 1, 053 sqft
Price per Sqft $237
Subdivision Canyon Lake
MLS Listing ID 2583212
Sold Date 09/13/24
Style Two Story
Bedrooms 2
Full Baths 1
Three Quarter Bath 1
Construction Status Good Condition, Resale
HOA Fees $360/mo
HOA Y/N Yes
Year Built 1991
Annual Tax Amount $1,701
Lot Size 0.385 Acres
Acres 0.3848
Property Sub-Type Condominium
Location
State NV
County Clark
Community Pool
Zoning Multi-Family
Direction Use Navigation System
Building
Lot Description Desert Landscaping, Landscaped, Rocks, < 1/4 Acre
Faces East
Story 2
Sewer Public Sewer
Water Public
Construction Status Good Condition,Resale
Interior
Interior Features Window Treatments
Heating Central, Gas
Cooling Central Air, Electric
Flooring Ceramic Tile, Luxury Vinyl Plank
Fireplaces Number 1
Fireplaces Type Gas, Glass Doors, Living Room
Furnishings Furnished Or Unfurnished
Fireplace Yes
Window Features Window Treatments
Appliance Dryer, Dishwasher, Disposal, Gas Range, Microwave, Refrigerator, Washer
Laundry Gas Dryer Hookup, Laundry Closet
Exterior
Exterior Feature Balcony, Patio
Parking Features Assigned, Covered, Detached Carport, Guest
Carport Spaces 1
Fence None
Pool Association, Community
Community Features Pool
Utilities Available Underground Utilities
Amenities Available Basketball Court, Clubhouse, Fitness Center, Gated, Barbecue, Pool, Racquetball, Guard, Spa/Hot Tub, Tennis Court(s)
View Y/N No
Water Access Desc Public
View None
Roof Type Pitched,Tile
Street Surface Paved
Porch Balcony, Covered, Patio
Garage No
Private Pool No
Schools
Elementary Schools Ober, D'Vorre & Hal, Ober, D'Vorre & Hal
Middle Schools Fremont John C.
High Schools Bonanza
Others
HOA Name Residence at Canyon
HOA Fee Include Association Management,Maintenance Grounds,Recreation Facilities,Sewer,Security,Water
Senior Community No
Tax ID 163-05-415-224
Ownership Condominium
Acceptable Financing Cash, Conventional, FHA, VA Loan
Listing Terms Cash, Conventional, FHA, VA Loan
Financing Conventional
CONTACT


