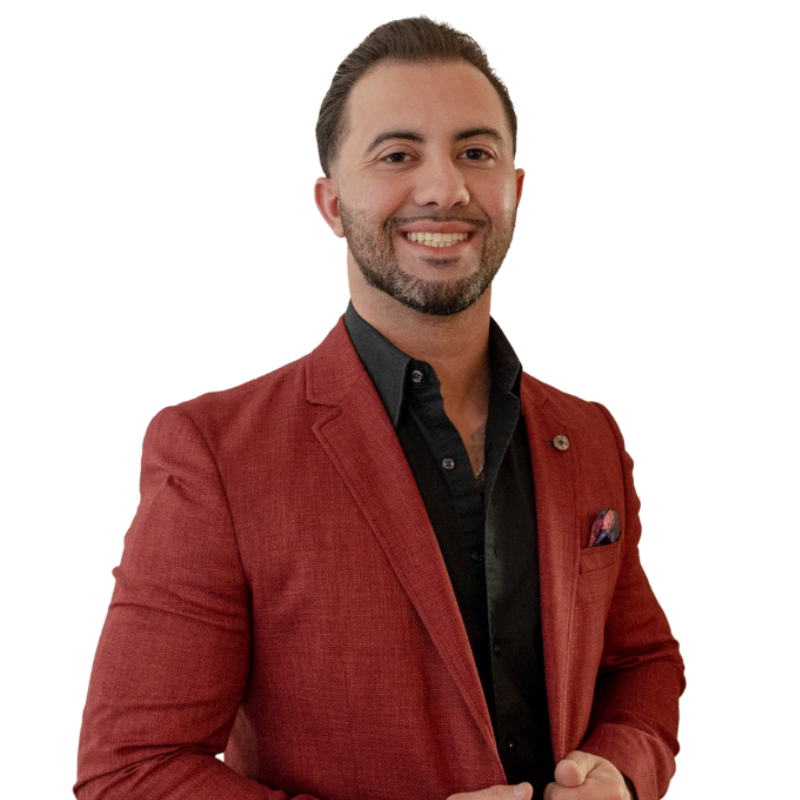1536 Unison WAY #102 Las Vegas, NV 89135

UPDATED:
Key Details
Sold Price $585,000
Property Type Townhouse
Sub Type Townhouse
Listing Status Sold
Purchase Type For Sale
Square Footage 2,053 sqft
Price per Sqft $284
Subdivision Charleston & 215 Aka Affinity
MLS Listing ID 2712300
Sold Date 09/24/25
Style Three Story
Bedrooms 2
Full Baths 2
Construction Status Good Condition,Resale
HOA Fees $289/mo
HOA Y/N Yes
Year Built 2018
Annual Tax Amount $4,557
Lot Size 4,852 Sqft
Acres 0.1114
Property Sub-Type Townhouse
Property Description
Location
State NV
County Clark
Community Pool
Zoning Single Family
Direction exit go west on charleston west from 215, left on on plaza center 3rd exit on roundabout to sagemont , left into affiniti gate, r on gravitation, left on to unison
Interior
Interior Features Ceiling Fan(s), Window Treatments
Heating Central, Gas
Cooling Central Air, Electric
Flooring Carpet, Ceramic Tile
Equipment Water Softener Loop
Furnishings Unfurnished
Fireplace No
Window Features Blinds,Double Pane Windows,Drapes,Low-Emissivity Windows,Window Treatments
Appliance Built-In Electric Oven, Dryer, Dishwasher, Gas Cooktop, Disposal, Instant Hot Water, Microwave, Refrigerator, Tankless Water Heater, Washer
Laundry Electric Dryer Hookup, Gas Dryer Hookup, Laundry Room, Upper Level
Exterior
Exterior Feature Balcony
Parking Features Attached, Epoxy Flooring, Garage, Garage Door Opener, Private
Garage Spaces 2.0
Fence None
Pool Community
Community Features Pool
Utilities Available Underground Utilities
Amenities Available Clubhouse, Gated, Barbecue, Pool, Spa/Hot Tub
Water Access Desc Public
Roof Type Pitched
Porch Balcony
Garage Yes
Private Pool No
Building
Lot Description Landscaped, Rocks, < 1/4 Acre
Faces East
Story 3
Sewer Public Sewer
Water Public
Construction Status Good Condition,Resale
Schools
Elementary Schools Goolsby, Judy & John, Goolsby, Judy & John
Middle Schools Rogich Sig
High Schools Palo Verde
Others
HOA Name summerlin south
HOA Fee Include Maintenance Grounds,Recreation Facilities,Sewer,Trash,Water
Senior Community No
Tax ID 164-02-514-080
Security Features Gated Community
Acceptable Financing Cash, Conventional, VA Loan
Listing Terms Cash, Conventional, VA Loan
Financing Conventional

Bought with Carmela P. Cabanero LPT Realty, LLC
GET MORE INFORMATION





