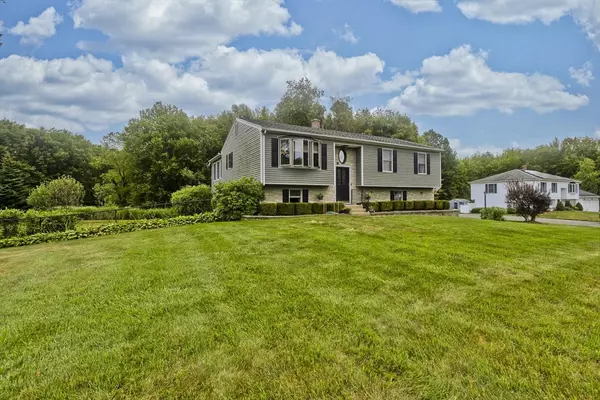16 Jennifer Dr Granby, MA 01033
UPDATED:
Key Details
Property Type Single Family Home
Sub Type Single Family Residence
Listing Status Active
Purchase Type For Sale
Square Footage 1,328 sqft
Price per Sqft $308
MLS Listing ID 73425156
Style Raised Ranch
Bedrooms 3
Full Baths 1
HOA Y/N false
Year Built 1988
Annual Tax Amount $5,601
Tax Year 2025
Lot Size 1.560 Acres
Acres 1.56
Property Sub-Type Single Family Residence
Property Description
Location
State MA
County Hampshire
Zoning 00R
Direction RT202 to Pleasant St. to East St. to Jennifer Dr.
Rooms
Basement Partial, Partially Finished, Garage Access
Interior
Interior Features Central Vacuum
Heating Forced Air, Natural Gas
Cooling Central Air
Flooring Wood, Tile, Vinyl, Carpet
Appliance Gas Water Heater, Range, Dishwasher, Microwave, Refrigerator, Freezer, Washer, Dryer
Laundry Electric Dryer Hookup, Washer Hookup
Exterior
Exterior Feature Deck, Patio, Rain Gutters, Storage, Screens, Fenced Yard, Fruit Trees
Garage Spaces 1.0
Fence Fenced/Enclosed, Fenced
Community Features Shopping, Park, Walk/Jog Trails, Golf, Laundromat, House of Worship, Private School, Public School, University
Utilities Available for Gas Range, for Electric Dryer, Washer Hookup
Roof Type Shingle
Total Parking Spaces 8
Garage Yes
Building
Foundation Concrete Perimeter
Sewer Private Sewer
Water Private
Architectural Style Raised Ranch
Schools
Elementary Schools Per Dese
Middle Schools Per Dese
High Schools Per Dese
Others
Senior Community false




