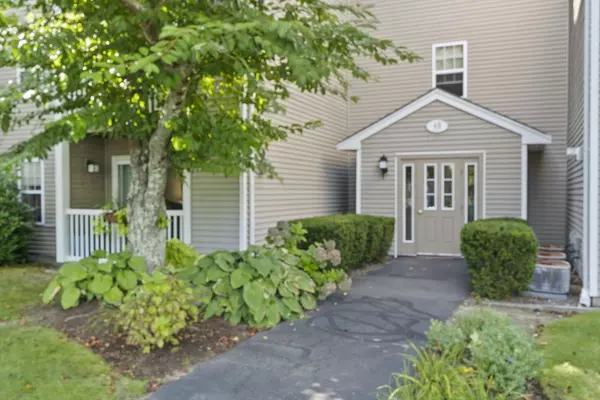4 Marc Dr #4B3 Plymouth, MA 02360

Open House
Sat Sep 20, 10:00am - 12:00pm
Sun Sep 21, 11:00am - 1:00pm
UPDATED:
Key Details
Property Type Condo
Sub Type Condominium
Listing Status Active
Purchase Type For Sale
Square Footage 983 sqft
Price per Sqft $330
MLS Listing ID 73432245
Bedrooms 2
Full Baths 2
HOA Fees $399/mo
Year Built 2000
Annual Tax Amount $3,269
Tax Year 2025
Property Sub-Type Condominium
Property Description
Location
State MA
County Plymouth
Zoning R20M
Direction Exit off Route 3, southwest on Samoset St, take a left Marc Drive, back side of first building.
Rooms
Basement N
Primary Bedroom Level Main, First
Main Level Bedrooms 2
Dining Room Handicap Accessible, Open Floorplan, Wainscoting, Lighting - Pendant, Crown Molding, Flooring - Engineered Hardwood
Kitchen Handicap Accessible, Cabinets - Upgraded, Recessed Lighting, Lighting - Overhead, Flooring - Engineered Hardwood
Interior
Heating Forced Air, Natural Gas
Cooling Central Air
Flooring Tile, Engineered Hardwood
Appliance Range, Dishwasher, Disposal, Refrigerator, Freezer, Washer/Dryer
Laundry Main Level, Electric Dryer Hookup, Washer Hookup, First Floor, In Unit
Exterior
Exterior Feature Covered Patio/Deck
Community Features Public Transportation, Shopping, Walk/Jog Trails, Medical Facility, Laundromat, Conservation Area, Highway Access, Public School
Utilities Available for Electric Range, for Electric Oven, for Electric Dryer, Washer Hookup
Roof Type Shingle
Total Parking Spaces 1
Garage No
Building
Story 3
Sewer Other
Water Public
Schools
Elementary Schools West Elementary
Middle Schools Plymouth Community Intermediat
High Schools Plymouth North High School
Others
Pets Allowed Yes w/ Restrictions
Senior Community false
Acceptable Financing Contract
Listing Terms Contract
Virtual Tour https://tmre-photography.aryeo.com/sites/rxejkkw/unbranded
GET MORE INFORMATION





