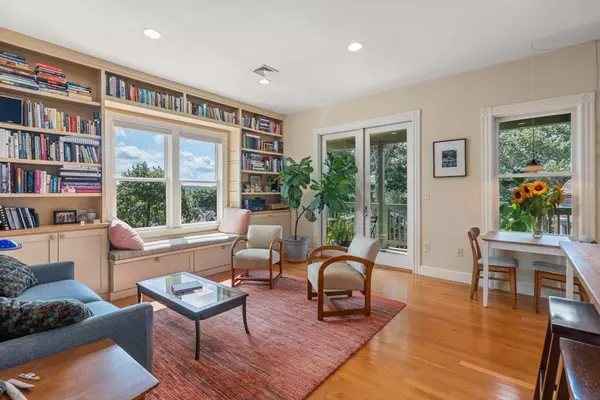111 Sheridan #3 Boston, MA 02130

Open House
Thu Sep 18, 12:00pm - 1:00pm
Sat Sep 20, 12:00pm - 1:30pm
Sun Sep 21, 1:00pm - 2:30pm
UPDATED:
Key Details
Property Type Condo
Sub Type Condominium
Listing Status Active
Purchase Type For Sale
Square Footage 1,119 sqft
Price per Sqft $732
MLS Listing ID 73432317
Bedrooms 3
Full Baths 2
HOA Fees $365/mo
Year Built 1910
Annual Tax Amount $4,943
Tax Year 2026
Property Sub-Type Condominium
Property Description
Location
State MA
County Suffolk
Area Jamaica Plain
Direction Corner of Sheridan Street and Chestnut Ave.
Rooms
Basement Y
Primary Bedroom Level Third
Kitchen Countertops - Stone/Granite/Solid, Cabinets - Upgraded, Open Floorplan, Recessed Lighting, Remodeled, Stainless Steel Appliances
Interior
Heating Forced Air, Natural Gas
Cooling Central Air
Flooring Tile, Hardwood
Appliance Range, Dishwasher, Disposal, Microwave, Refrigerator
Laundry Electric Dryer Hookup, Washer Hookup, Third Floor, In Unit
Exterior
Exterior Feature Balcony
Community Features Public Transportation, Shopping, Park, Walk/Jog Trails, Medical Facility, Laundromat, Bike Path, T-Station
Utilities Available for Electric Oven, for Electric Dryer, Washer Hookup
Roof Type Slate
Total Parking Spaces 1
Garage No
Building
Story 1
Sewer Public Sewer
Water Public
Others
Pets Allowed Yes
Senior Community false
GET MORE INFORMATION





