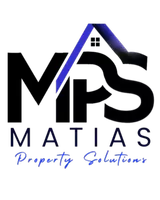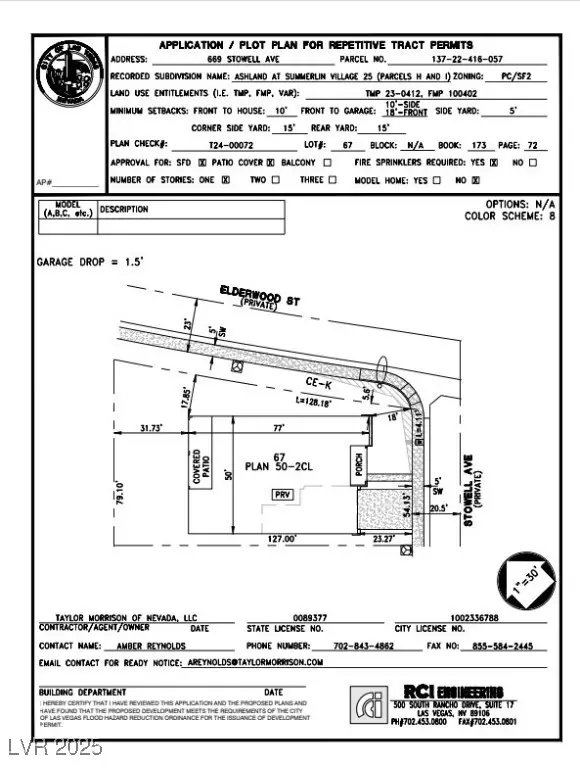669 Stowell AVE Las Vegas, NV 89138

UPDATED:
Key Details
Property Type Single Family Home
Sub Type Single Family Residence
Listing Status Active
Purchase Type For Sale
Square Footage 2,826 sqft
Price per Sqft $477
Subdivision Ashland At Summerlin Village 25 Parcels H & I
MLS Listing ID 2731832
Style One Story
Bedrooms 4
Full Baths 3
Half Baths 1
Construction Status New Construction
HOA Fees $298/mo
HOA Y/N Yes
Year Built 2025
Annual Tax Amount $13,499
Lot Size 8,624 Sqft
Acres 0.198
Property Sub-Type Single Family Residence
Property Description
New Construction – Ready Now! Built by America's Most Trusted Homebuilder. Welcome to the Frontier at 669 Stowell Avenue in Ashland at Summerlin! Step inside and feel at home in this thoughtfully designed single-story retreat. Three inviting bedrooms and two full baths greet you near the front, along with a private study, laundry room, and easy garage access. The heart of the home shines with an open great room flowing into a bright dining space and a modern kitchen perfect for creating new recipes. Large covered outdoor living makes gatherings effortless. When it's time to unwind, your private sanctuary awaits—a serene primary suite with a spa-inspired bath and generous walk-in closet. Additional Highlights Include: Bedroom 4 with bath, electric fireplace, study in place of flex, and whole house water filtration system. Photos are for representative purposes only.
Location
State NV
County Clark
Zoning Single Family
Direction first right onto Gilhaven Avenue, turn right onto Crocker Street, then Right onto Windover Court. The sales office will be at the end of the cul-de-sac.
Interior
Interior Features Bedroom on Main Level, Primary Downstairs, Programmable Thermostat
Heating Central, Gas
Cooling Central Air, Electric
Flooring Carpet, Luxury Vinyl Plank
Furnishings Unfurnished
Fireplace No
Window Features Double Pane Windows,Insulated Windows,Low-Emissivity Windows
Appliance Built-In Gas Oven, Double Oven, Dryer, Dishwasher, Disposal, Gas Range, Microwave, Refrigerator, Washer
Laundry Electric Dryer Hookup, Gas Dryer Hookup, Main Level
Exterior
Exterior Feature Barbecue, Patio, Private Yard
Parking Features Attached, Finished Garage, Garage, Private, Tandem
Garage Spaces 2.0
Fence Block, Back Yard
Utilities Available Underground Utilities
Amenities Available Gated
Water Access Desc Public
Roof Type Tile
Porch Covered, Patio
Garage Yes
Private Pool No
Building
Lot Description Corner Lot, Desert Landscaping, Landscaped
Faces East
Story 1
Builder Name Taylor Mor
Sewer Public Sewer
Water Public
New Construction Yes
Construction Status New Construction
Schools
Elementary Schools Givens, Linda Rankin, Givens, Linda Rankin
Middle Schools Becker
High Schools Palo Verde
Others
HOA Name Summerlin
HOA Fee Include Maintenance Grounds
Senior Community No
Tax ID 137-22-416-057
Security Features Gated Community
Acceptable Financing Cash, Conventional, FHA, VA Loan
Listing Terms Cash, Conventional, FHA, VA Loan
Virtual Tour https://www.propertypanorama.com/instaview/las/2731832

GET MORE INFORMATION





