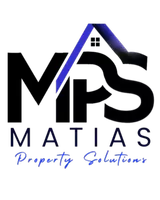5356 Rhett ST Las Vegas, NV 89130

UPDATED:
Key Details
Property Type Single Family Home
Sub Type Single Family Residence
Listing Status Pending
Purchase Type For Sale
Square Footage 1,600 sqft
Price per Sqft $287
Subdivision Hammer Estate
MLS Listing ID 2731053
Style One Story
Bedrooms 3
Full Baths 1
Three Quarter Bath 1
Construction Status Resale
HOA Y/N No
Year Built 1999
Annual Tax Amount $2,448
Contingent Other
Lot Size 7,405 Sqft
Acres 0.17
Property Sub-Type Single Family Residence
Property Description
Location
State NV
County Clark
Zoning Single Family
Direction From I11 exit East on Ann Road. (R) South on Torry Pines. (R) on Hammer. (L) on Rhett.
Rooms
Other Rooms Shed(s)
Interior
Interior Features Bedroom on Main Level, Ceiling Fan(s), Primary Downstairs, Pot Rack, Window Treatments
Heating Central, Gas
Cooling Central Air, Electric
Flooring Linoleum, Tile, Vinyl
Furnishings Unfurnished
Fireplace No
Window Features Blinds,Double Pane Windows
Appliance Dryer, Dishwasher, ENERGY STAR Qualified Appliances, Disposal, Gas Range, Microwave, Refrigerator, Washer
Laundry Gas Dryer Hookup, Main Level, Laundry Room
Exterior
Exterior Feature Patio, Shed
Parking Features Attached, Garage, Garage Door Opener, Private, RV Gated, RV Access/Parking, Shelves
Garage Spaces 2.0
Fence Block, Back Yard, RV Gate, Wrought Iron
Utilities Available Underground Utilities
Amenities Available None
View Y/N No
Water Access Desc Public
View None
Roof Type Pitched,Tile
Accessibility Grab Bars, Low Threshold Shower, Accessible Approach with Ramp
Porch Patio
Garage Yes
Private Pool No
Building
Lot Description Landscaped, Rocks, Synthetic Grass, Trees, < 1/4 Acre
Faces East
Story 1
Sewer Public Sewer
Water Public
Additional Building Shed(s)
Construction Status Resale
Schools
Elementary Schools May, Ernest, May, Ernest
Middle Schools Swainston Theron
High Schools Shadow Ridge
Others
Senior Community No
Tax ID 125-35-217-036
Ownership Single Family Residential
Acceptable Financing Cash, Conventional, FHA, VA Loan
Listing Terms Cash, Conventional, FHA, VA Loan
Financing FHA
Virtual Tour https://www.propertypanorama.com/instaview/las/2731053

GET MORE INFORMATION





