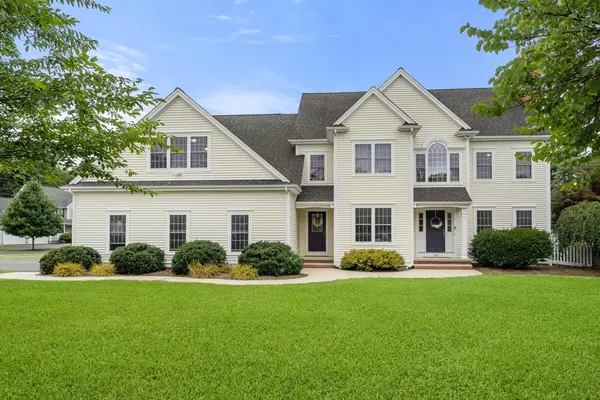30 Michael Rd Attleboro, MA 02703

UPDATED:
Key Details
Property Type Single Family Home
Sub Type Single Family Residence
Listing Status Active
Purchase Type For Sale
Square Footage 4,172 sqft
Price per Sqft $246
MLS Listing ID 73453407
Style Colonial
Bedrooms 5
Full Baths 3
Half Baths 1
HOA Y/N false
Year Built 2003
Annual Tax Amount $10,961
Tax Year 2025
Lot Size 0.490 Acres
Acres 0.49
Property Sub-Type Single Family Residence
Property Description
Location
State MA
County Bristol
Zoning SRD
Direction Wilmarth St. to Slater St. to Michael Rd
Rooms
Family Room Flooring - Wall to Wall Carpet, Lighting - Overhead, Crown Molding
Basement Full, Partially Finished, Garage Access, Concrete
Primary Bedroom Level Second
Dining Room Closet/Cabinets - Custom Built, Flooring - Hardwood, Window(s) - Bay/Bow/Box, Wainscoting, Lighting - Overhead, Crown Molding
Kitchen Flooring - Stone/Ceramic Tile, Pantry, Countertops - Upgraded, Breakfast Bar / Nook, Recessed Lighting, Slider, Peninsula, Lighting - Overhead, Crown Molding
Interior
Interior Features Bathroom - Full, Lighting - Overhead, Crown Molding, Wainscoting, Closet, Bathroom, Home Office, Foyer, Entry Hall, Central Vacuum, Walk-up Attic
Heating Baseboard, Oil, Hydronic Floor Heat(Radiant)
Cooling Central Air, Whole House Fan
Flooring Tile, Carpet, Hardwood, Flooring - Hardwood, Flooring - Stone/Ceramic Tile
Fireplaces Number 2
Fireplaces Type Family Room, Living Room
Appliance Electric Water Heater, Range, Dishwasher, Microwave, Refrigerator, Washer, Dryer, Vacuum System
Laundry Closet - Linen, Flooring - Stone/Ceramic Tile, Electric Dryer Hookup, Washer Hookup, Second Floor
Exterior
Exterior Feature Deck - Composite, Rain Gutters, Sprinkler System, Fenced Yard
Garage Spaces 3.0
Fence Fenced
Community Features Shopping, Bike Path, Conservation Area, Highway Access, Public School, Sidewalks
Utilities Available for Electric Range, for Electric Dryer, Washer Hookup
Roof Type Shingle
Total Parking Spaces 6
Garage Yes
Building
Lot Description Cul-De-Sac, Corner Lot
Foundation Concrete Perimeter
Sewer Private Sewer
Water Public
Architectural Style Colonial
Schools
Elementary Schools Hyman Fine Elementary
Middle Schools Wamsutta Middle School
High Schools Attleboro High School
Others
Senior Community false
Acceptable Financing Contract
Listing Terms Contract
Virtual Tour https://my.matterport.com/show/?m=VeFsF4okEXE
GET MORE INFORMATION





