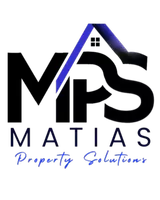519 Harrison Ave #D421 Boston, MA 02118

Open House
Sat Nov 15, 12:00pm - 1:30pm
Sun Nov 16, 11:00am - 1:00pm
UPDATED:
Key Details
Property Type Condo
Sub Type Condominium
Listing Status Active
Purchase Type For Sale
Square Footage 767 sqft
Price per Sqft $1,023
MLS Listing ID 73454286
Bedrooms 1
Full Baths 1
HOA Fees $518/mo
Year Built 2002
Annual Tax Amount $8,684
Tax Year 2025
Lot Size 871 Sqft
Acres 0.02
Property Sub-Type Condominium
Property Description
Location
State MA
County Suffolk
Area South End
Zoning CD
Direction Harrison Ave across from SOWA Market
Rooms
Basement N
Primary Bedroom Level First
Kitchen Flooring - Hardwood, Dining Area, Countertops - Upgraded, Stainless Steel Appliances
Interior
Heating Forced Air
Cooling Central Air
Flooring Carpet, Hardwood
Appliance Range, Oven, Dishwasher, Disposal, Microwave, Refrigerator, Freezer, Washer, Dryer
Laundry Gas Dryer Hookup, Washer Hookup, First Floor, In Unit
Exterior
Exterior Feature Balcony
Garage Spaces 1.0
Community Features Public Transportation, Shopping, Tennis Court(s), Park, Medical Facility, Laundromat, Highway Access, Public School, T-Station, University
Total Parking Spaces 1
Garage Yes
Building
Story 1
Sewer Public Sewer
Water Public
Others
Pets Allowed Yes w/ Restrictions
Senior Community false
GET MORE INFORMATION





