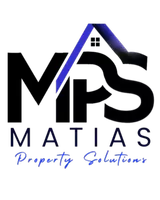5610 Snowlee CT Las Vegas, NV 89149

UPDATED:
Key Details
Property Type Single Family Home
Sub Type Single Family Residence
Listing Status Active
Purchase Type For Sale
Square Footage 5,860 sqft
Price per Sqft $674
Subdivision Snowlee Court
MLS Listing ID 2710348
Style Two Story,Custom
Bedrooms 4
Full Baths 1
Half Baths 3
Three Quarter Bath 3
Construction Status Under Construction
HOA Y/N No
Year Built 2025
Annual Tax Amount $1,873
Lot Size 0.530 Acres
Acres 0.53
Property Sub-Type Single Family Residence
Property Description
The primary suite offers a lounge, hot tub access, spa-like bath with three-head shower, dual water closets, extended walk-in closet, washroom, and safe room. Upstairs includes a loft with wet bar, activity room, and outdoor kitchen. Two additional bedroom suites feature walk-ins, private baths, and outdoor access. This home is facing northwest, with a view of Loan Mountain on one side and city views on the other.
Early buyers can customize finishes for a truly unique luxury home.
*Furniture is not included, renderings are virtually staged.*
Location
State NV
County Clark
Zoning Single Family
Direction Access from I-215 take Ann Road East pass Hualapai Way. From US-95 take Ann Road, pass Grand Canyon. The area North of Cheyenne/Summerlin and west of US-95 is generally considered Northwest Las Vegas.
Interior
Interior Features Bedroom on Main Level, Ceiling Fan(s), Primary Downstairs
Heating Central, Gas, Multiple Heating Units, Solar
Cooling Central Air, ENERGY STAR Qualified Equipment, Gas, 2 Units
Flooring Carpet, Hardwood
Fireplaces Number 1
Fireplaces Type Electric, Great Room, Primary Bedroom
Furnishings Unfurnished
Fireplace Yes
Window Features Double Pane Windows,Low-Emissivity Windows
Appliance Built-In Gas Oven, Double Oven, Dishwasher, ENERGY STAR Qualified Appliances, Gas Cooktop, Disposal, Microwave, Refrigerator, Wine Refrigerator
Laundry Cabinets, Gas Dryer Hookup, Main Level, Laundry Room, Sink, Upper Level
Exterior
Exterior Feature Balcony, Barbecue, Deck, Patio, Sprinkler/Irrigation
Parking Features Attached, Garage, Private
Garage Spaces 4.0
Fence Block, Back Yard
Pool Heated, In Ground, Private
Utilities Available Cable Available, Underground Utilities
Amenities Available None
View Y/N Yes
Water Access Desc Public
View City, Mountain(s)
Roof Type Tile
Street Surface Paved
Porch Balcony, Covered, Deck, Patio
Garage Yes
Private Pool Yes
Building
Lot Description 1/4 to 1 Acre Lot, Corner Lot, Cul-De-Sac, Drip Irrigation/Bubblers, Desert Landscaping, Sprinklers In Rear, Sprinklers In Front, Landscaped
Faces North
Story 2
Sewer Public Sewer
Water Public
Construction Status Under Construction
Schools
Elementary Schools Darnell, Marshall C, Darnell, Marshall C
Middle Schools Escobedo Edmundo
High Schools Centennial
Others
Senior Community No
Tax ID 125-30-402-2045
Ownership Single Family Residential
Security Features Prewired
Acceptable Financing Cash, Conventional
Green/Energy Cert Solar
Listing Terms Cash, Conventional
Virtual Tour https://www.propertypanorama.com/instaview/las/2710348

GET MORE INFORMATION





