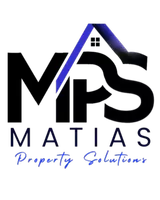3443 Royal Fortune DR Las Vegas, NV 89141

UPDATED:
Key Details
Property Type Single Family Home
Sub Type Single Family Residence
Listing Status Active
Purchase Type For Sale
Square Footage 4,960 sqft
Price per Sqft $294
Subdivision The Cove At Southern Highlands Phase 1
MLS Listing ID 2736455
Style Two Story
Bedrooms 6
Full Baths 6
Half Baths 1
Construction Status Resale
HOA Fees $250/mo
HOA Y/N Yes
Year Built 2019
Annual Tax Amount $9,599
Lot Size 7,405 Sqft
Acres 0.17
Property Sub-Type Single Family Residence
Property Description
Location
State NV
County Clark
Community Pool
Zoning Single Family
Direction From the 15 FWY: Exit St Rose West. Left on Southern Highlands Pkwy, follow through gate. Right on New Providence. Right on Royal Fortune. Home is across from Cooks Bay Rd.
Interior
Interior Features Bedroom on Main Level, Ceiling Fan(s), Window Treatments
Heating Central, Gas, Multiple Heating Units
Cooling Central Air, Electric, 2 Units
Flooring Carpet, Luxury Vinyl Plank
Fireplaces Number 1
Fireplaces Type Gas, Living Room
Furnishings Unfurnished
Fireplace Yes
Window Features Blinds,Double Pane Windows,Plantation Shutters
Appliance Built-In Gas Oven, Double Oven, ENERGY STAR Qualified Appliances, Gas Cooktop, Disposal, Gas Range, Microwave, Refrigerator, Water Softener Owned
Laundry Gas Dryer Hookup, Laundry Room, Upper Level
Exterior
Exterior Feature Built-in Barbecue, Balcony, Barbecue, Patio, Private Yard, Sprinkler/Irrigation
Parking Features Attached, Garage, Private
Garage Spaces 2.0
Fence Back Yard, Wrought Iron
Pool Heated, In Ground, Private, Pool/Spa Combo, Salt Water, Association, Community
Community Features Pool
Utilities Available Underground Utilities
Amenities Available Gated, Barbecue, Park, Pool
View Y/N Yes
Water Access Desc Public
View Mountain(s)
Roof Type Tile
Porch Balcony, Covered, Patio
Garage Yes
Private Pool Yes
Building
Lot Description Drip Irrigation/Bubblers, Synthetic Grass, < 1/4 Acre
Faces North
Story 2
Sewer Public Sewer
Water Public
Construction Status Resale
Schools
Elementary Schools Stuckey, Evelyn, Stuckey, Evelyn
Middle Schools Tarkanian
High Schools Desert Oasis
Others
HOA Name Southern Highlands
HOA Fee Include Maintenance Grounds,Security
Senior Community No
Tax ID 191-08-313-046
Ownership Single Family Residential
Security Features Fire Sprinkler System,Gated Community
Acceptable Financing Cash, Conventional, FHA, VA Loan
Listing Terms Cash, Conventional, FHA, VA Loan
Virtual Tour https://keith-diamond-photography.aryeo.com/sites/gqebnwr/unbranded

GET MORE INFORMATION





