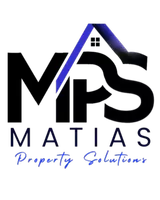For more information regarding the value of a property, please contact us for a free consultation.
254 Besame CT Las Vegas, NV 89138
Want to know what your home might be worth? Contact us for a FREE valuation!

Our team is ready to help you sell your home for the highest possible price ASAP
Key Details
Sold Price $1,160,000
Property Type Single Family Home
Sub Type Single Family Residence
Listing Status Sold
Purchase Type For Sale
Square Footage 2,483 sqft
Price per Sqft $467
Subdivision Montecito At Summerlin Village 23B Amd
MLS Listing ID 2446297
Sold Date 12/13/22
Style One Story
Bedrooms 3
Full Baths 2
Half Baths 1
Construction Status Good Condition,Resale
HOA Fees $215/mo
HOA Y/N Yes
Year Built 2016
Annual Tax Amount $8,164
Lot Size 7,840 Sqft
Acres 0.18
Property Sub-Type Single Family Residence
Property Description
Beautiful single-story home with amazing elevated Strip and Mountain views located within the lovely gated community of Montecito, in The Paseos of Summerlin. Home includes large open kitchen with island, 3 bedrooms including spacious Primary Suite separate from secondary bedrooms plus a large den. Backyard with covered patio and beautiful pool / spa overlooking breathtaking views of the Las Vegas Strip and surrounding mountains. The 2 car garage equipped with overhead storage and Tesla charger. Built by Toll Brothers this home is open, airy, modern and has the views everyone is looking for.
Location
State NV
County Clark
Zoning Single Family
Direction West on 215 FWY, E on Far Hills Ave, L on Fox Hills Dr, R on Seborga Ave, R on Evante St, L on Tempestad Ave, Left on Besame Ct.
Interior
Interior Features Bedroom on Main Level, Primary Downstairs, Window Treatments, Programmable Thermostat
Heating Central, Gas, Multiple Heating Units
Cooling Central Air, Electric, 2 Units
Flooring Laminate, Tile
Fireplaces Number 1
Fireplaces Type Gas, Living Room
Furnishings Unfurnished
Fireplace Yes
Window Features Drapes,Low-Emissivity Windows,Window Treatments
Appliance Built-In Gas Oven, Dryer, Dishwasher, ENERGY STAR Qualified Appliances, Gas Cooktop, Disposal, Microwave, Refrigerator, Water Softener Owned, Washer
Laundry Gas Dryer Hookup, Main Level, Laundry Room
Exterior
Exterior Feature Built-in Barbecue, Barbecue, Courtyard, Patio, Private Yard, Sprinkler/Irrigation
Parking Features Attached, Garage, Garage Door Opener
Garage Spaces 2.0
Fence Block, Back Yard, Wrought Iron
Pool Heated, In Ground, Private, Pool/Spa Combo
Utilities Available Underground Utilities
Amenities Available Gated
View Y/N Yes
Water Access Desc Public
View City, Mountain(s), Strip View
Roof Type Tile
Porch Covered, Patio
Garage Yes
Private Pool Yes
Building
Lot Description Drip Irrigation/Bubblers, Desert Landscaping, Landscaped, < 1/4 Acre
Faces West
Story 1
Builder Name Toll Bros
Sewer Public Sewer
Water Public
Construction Status Good Condition,Resale
Schools
Elementary Schools Staton, Ethel W, Staton, Ethel W
Middle Schools Rogich Sig
High Schools Palo Verde
Others
HOA Name Summerlin West
HOA Fee Include Association Management
Senior Community No
Tax ID 137-27-317-013
Security Features Gated Community
Acceptable Financing Cash, Conventional
Listing Terms Cash, Conventional
Financing Conventional
Read Less

Copyright 2025 of the Las Vegas REALTORS®. All rights reserved.
Bought with Clark Andrew Kiat-Ong Keller Williams VIP
GET MORE INFORMATION





