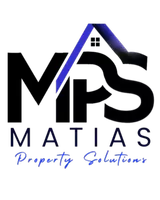For more information regarding the value of a property, please contact us for a free consultation.
5540 Ness AVE Las Vegas, NV 89118
Want to know what your home might be worth? Contact us for a FREE valuation!

Our team is ready to help you sell your home for the highest possible price ASAP
Key Details
Sold Price $376,000
Property Type Single Family Home
Sub Type Single Family Residence
Listing Status Sold
Purchase Type For Sale
Square Footage 1,468 sqft
Price per Sqft $256
Subdivision Spring Valley Ranch
MLS Listing ID 2550118
Sold Date 03/08/24
Style Two Story
Bedrooms 3
Full Baths 1
Half Baths 1
Three Quarter Bath 1
Construction Status Good Condition,Resale
HOA Fees $250
HOA Y/N Yes
Year Built 1998
Annual Tax Amount $1,257
Lot Size 2,613 Sqft
Acres 0.06
Property Sub-Type Single Family Residence
Property Description
RARE, WELL-MAINTAINED 3 BEDROOM, 3 BATH, 2 CAR GARAGE HOME UNDER $400K in GREAT GATED SOUTHWEST COMMUNITY. Newer Wood-Laminate Floors throughout Upstairs & Stairs. Tile Downstairs. Oversized Master Suite Feat. Vaulted Ceiling, Ceiling Fan/Light, Sitting/Reading Retreat, Dual Mirrored Closets. Master Bath w/ Double Sinks, Walk-in Shower. Custom Paint. Large Secondary Bedrooms, w/ Fans. Decorated Backyard Feat. Expanded Covered Patio, Planters and Décor may stay. All Appliances incl. in Kitchen. Lots of Storage Cabinets in Garage. Community Pool & Jacuzzi. 3 Miles to the Las Vegas Strip & I-15. 2 Miles to the 215 Beltway.
Location
State NV
County Clark
Community Pool
Zoning Single Family
Direction From Tropicana & Jones, South on Jones, LT onto Hacienda, RT onto Sacha, LT onto Ness to property on the left.
Interior
Interior Features Ceiling Fan(s), Window Treatments
Heating Central, Gas
Cooling Central Air, Electric
Flooring Laminate, Tile
Furnishings Unfurnished
Fireplace No
Window Features Blinds,Double Pane Windows
Appliance Dryer, Disposal, Gas Range, Gas Water Heater, Microwave, Refrigerator, Water Heater, Washer
Laundry Gas Dryer Hookup, Laundry Closet, In Garage
Exterior
Exterior Feature Patio, Private Yard
Parking Features Attached, Garage, Garage Door Opener, Inside Entrance, Shelves, Storage, Guest
Garage Spaces 2.0
Fence Block, Back Yard
Pool Community
Community Features Pool
Utilities Available Cable Available, Underground Utilities
Amenities Available Gated, Pool, Spa/Hot Tub
Water Access Desc Public
Roof Type Pitched,Tile
Porch Covered, Patio
Garage Yes
Private Pool No
Building
Lot Description Front Yard, Landscaped, < 1/4 Acre
Faces South
Story 2
Sewer Public Sewer
Water Public
Construction Status Good Condition,Resale
Schools
Elementary Schools Jydstrup, Helen M., Jydstrup, Helen M.
Middle Schools Sawyer Grant
High Schools Durango
Others
HOA Name Cottonwood
HOA Fee Include Association Management,Maintenance Grounds
Senior Community No
Tax ID 163-25-317-013
Security Features Gated Community
Acceptable Financing Cash, Conventional, FHA, VA Loan
Listing Terms Cash, Conventional, FHA, VA Loan
Financing Conventional
Read Less

Copyright 2025 of the Las Vegas REALTORS®. All rights reserved.
Bought with Juraporn Thanatsirikul Executive Realty Services
GET MORE INFORMATION





