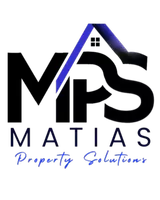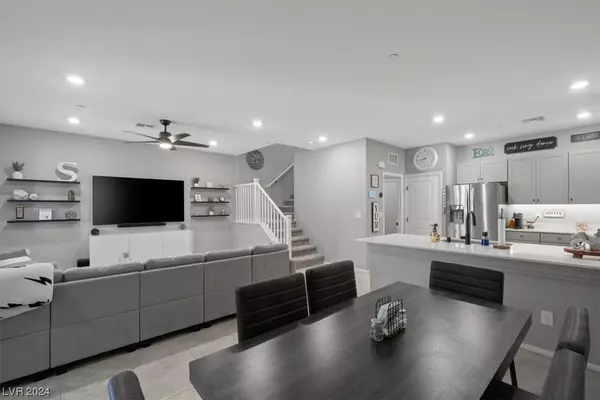For more information regarding the value of a property, please contact us for a free consultation.
7071 SALT PLAINS ST North Las Vegas, NV 89086
Want to know what your home might be worth? Contact us for a FREE valuation!

Our team is ready to help you sell your home for the highest possible price ASAP
Key Details
Sold Price $342,000
Property Type Townhouse
Sub Type Townhouse
Listing Status Sold
Purchase Type For Sale
Square Footage 1,417 sqft
Price per Sqft $241
Subdivision Kb Village 4 At Tule Spgs Parcel P401
MLS Listing ID 2559571
Sold Date 03/13/24
Style Two Story
Bedrooms 3
Full Baths 2
Half Baths 1
Construction Status Excellent,Resale
HOA Fees $218/mo
HOA Y/N Yes
Year Built 2020
Annual Tax Amount $2,784
Lot Size 1,742 Sqft
Acres 0.04
Property Sub-Type Townhouse
Property Description
**INTRODUCING A MODERN SHOWCASE MODEL**WELCOME TO A BEST-IN-CLASS PROPERTY WITH THIS NEWER 2 STORY TOWNHOME IN THE HEART OF THE BOOMING NORTHERN PART OF THE VALLEY*A WELCOMING FRONT ENTRANCE SETS THE STAGE FOR A POPULAR & OPEN CONCEPT LAYOUT & STYLISH DESIGN PRESENTING THE PERFECT BLEND OF FUNCTION, COMFORT w/ ATTRACTIVE UPGRADED OPTIONS T/O OVER 1,400sqft OF LIVING SPACE ~ 3 BEDROOMS, 2.5 BATHS & 2 CAR GARAGE*THIS STUNNING MODEL IS HOST TO A SPACIOUS GREAT ROOM CONNECTING A LARGE DINING AREA TO A GORGEOUS, UPGRADED KITCHEN ON THE MAIN LEVEL*THE 2ND LEVEL PRESENTS A DESIRABLE SPLIT BEDROOM FLOOR PLAN WITH A SEPARATE LUXE PRIMARY SUITE & 2 OTHER BEDROOMS*RESIDENTS ENJOY AN IDEAL SETTING SURROUNDED BY THE COMMUNITY PARKS & CONVENIENT LOCATION NEAR SCHOOLS, RETAIL, RESTUARANTS, 215 FREEWAY ACCESS & MORE!*ADDITIONAL FEATURES INCLUDE: UPGRADED FLOORING, SHUTTERS, CUSTOM CABINETS, 2-TONE PAINT, CEILING FANS, COVERED FRONT PORCH, UPGRADED FIXTURES, GUEST PARKING & MORE!
Location
State NV
County Clark
Zoning Single Family
Direction S on N 5th St from 215, L on Dorrell, L onto Plainview Hill St, R onto Belton Lake Ave, L onto Little Horseshoe S, L onto Mineral Wells Ave, R onto Salt Plains St
Interior
Interior Features Ceiling Fan(s), Window Treatments, Programmable Thermostat
Heating Central, Gas
Cooling Central Air, Electric, ENERGY STAR Qualified Equipment
Flooring Carpet, Tile
Furnishings Unfurnished
Fireplace No
Window Features Double Pane Windows,Low-Emissivity Windows,Plantation Shutters,Window Treatments
Appliance Dishwasher, ENERGY STAR Qualified Appliances, Disposal, Gas Range, Microwave, Refrigerator
Laundry Gas Dryer Hookup, Main Level
Exterior
Exterior Feature Porch, Sprinkler/Irrigation
Parking Features Attached, Finished Garage, Garage, Garage Door Opener, Inside Entrance, Guest
Garage Spaces 2.0
Fence None
Utilities Available Cable Available
Amenities Available Basketball Court, Dog Park, Barbecue, Playground, Pickleball, Park
View Y/N Yes
Water Access Desc Public
View Mountain(s)
Roof Type Pitched,Tile
Porch Porch
Garage Yes
Private Pool No
Building
Lot Description Drip Irrigation/Bubblers, Desert Landscaping, Landscaped, < 1/4 Acre
Faces West
Story 2
Sewer Public Sewer
Water Public
Construction Status Excellent,Resale
Schools
Elementary Schools Hayden, Don E., Duncan, Ruby
Middle Schools Johnston Carroll
High Schools Legacy
Others
HOA Name Villages@ TuleSpring
HOA Fee Include Association Management,Maintenance Grounds
Senior Community No
Tax ID 124-23-114-118
Acceptable Financing Cash, Conventional, FHA, VA Loan
Listing Terms Cash, Conventional, FHA, VA Loan
Financing VA
Read Less

Copyright 2025 of the Las Vegas REALTORS®. All rights reserved.
Bought with Emily Harrison Keller Williams VIP
GET MORE INFORMATION





