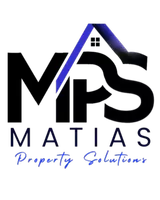For more information regarding the value of a property, please contact us for a free consultation.
472 Bosco Di Fiore ST Las Vegas, NV 89138
Want to know what your home might be worth? Contact us for a FREE valuation!

Our team is ready to help you sell your home for the highest possible price ASAP
Key Details
Sold Price $1,906,000
Property Type Single Family Home
Sub Type Single Family Residence
Listing Status Sold
Purchase Type For Sale
Square Footage 4,553 sqft
Price per Sqft $418
Subdivision Altura
MLS Listing ID 2566453
Sold Date 06/25/24
Style Two Story
Bedrooms 5
Full Baths 5
Half Baths 1
Construction Status Excellent,Resale
HOA Fees $255/mo
HOA Y/N Yes
Year Built 2016
Annual Tax Amount $11,231
Lot Size 8,276 Sqft
Acres 0.19
Property Sub-Type Single Family Residence
Property Description
Nestled in the heart of Summerlin, this stunning estate offers unparalleled luxury and elegance. Enter through the grand foyer and you're met by beautiful woodwork that flows throughout the home. The spacious kitchen features extended cabinetry, an oversized dining island, and quality finishes, while dramatic wood beams accent the ceiling, tying the kitchen and living area together. A 6-panel sliding glass wall creates a seamless connection to the well-designed outdoor space, complete with a grass play area, resort-style pool and spa accented by fire and water features, and outdoor living area featuring a fridge, gas BBQ, pizza oven, media wall, and fireplace, all set against the backdrop of stunning city views. The primary suite is a true retreat, boasting a separate fitness room, expansive walk-in closet, and spa-like bathroom. The separate den, oversized loft and four additional bedrooms, including en-suite options both upstairs and down, provide ample space for family and guests.
Location
State NV
County Clark
Zoning Single Family
Direction West Far Hills frm 215 to South - Desert Foothills to West - Antelope Ridge to South - Ebro Colina Rt - Montanesa to Left Venticello to Rt Arcobaleno to Bosco Di Fiore
Interior
Interior Features Bedroom on Main Level, Ceiling Fan(s), Window Treatments, Programmable Thermostat
Heating Central, Gas, Zoned
Cooling Central Air, Electric, 2 Units
Flooring Carpet, Tile
Fireplaces Number 2
Fireplaces Type Family Room, Gas
Furnishings Unfurnished
Fireplace Yes
Window Features Blinds,Double Pane Windows,Plantation Shutters
Appliance Built-In Gas Oven, Double Oven, Dryer, Dishwasher, Gas Cooktop, Disposal, Microwave, Refrigerator, Water Softener Owned, Washer
Laundry Cabinets, Gas Dryer Hookup, Laundry Room, Sink, Upper Level
Exterior
Exterior Feature Built-in Barbecue, Barbecue, Dog Run, Patio, Private Yard, Sprinkler/Irrigation
Parking Features Attached, Garage, Garage Door Opener, Inside Entrance, Private
Garage Spaces 3.0
Fence Block, Back Yard, Wrought Iron
Pool Fenced, Gas Heat, Salt Water
Utilities Available Underground Utilities
Amenities Available Gated
View Y/N Yes
Water Access Desc Public
View City, Mountain(s)
Roof Type Tile
Porch Covered, Patio
Garage Yes
Private Pool Yes
Building
Lot Description Drip Irrigation/Bubblers, Desert Landscaping, Landscaped, < 1/4 Acre
Faces West
Story 2
Sewer Public Sewer
Water Public
Construction Status Excellent,Resale
Schools
Elementary Schools Vassiliadis, Billy & Rosemary, Vassiliadis, Billy &
Middle Schools Rogich Sig
High Schools Palo Verde
Others
HOA Name Altura
HOA Fee Include Association Management,Maintenance Grounds
Senior Community No
Tax ID 137-34-525-013
Security Features Security System Owned,Gated Community
Acceptable Financing Cash, Conventional, VA Loan
Listing Terms Cash, Conventional, VA Loan
Financing Cash
Read Less

Copyright 2025 of the Las Vegas REALTORS®. All rights reserved.
Bought with Mark D. Wiley Keller Williams VIP
GET MORE INFORMATION





