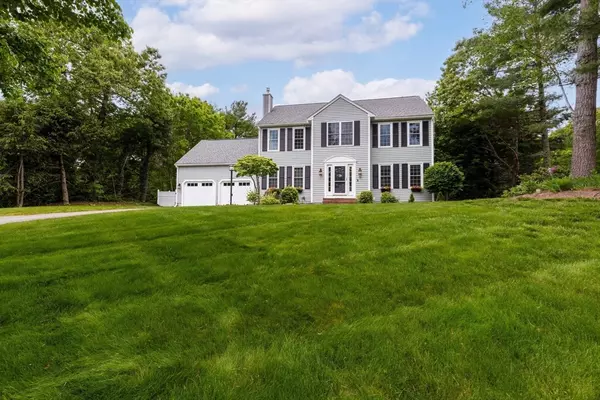For more information regarding the value of a property, please contact us for a free consultation.
15 Pilgrim Rd Mansfield, MA 02048
Want to know what your home might be worth? Contact us for a FREE valuation!

Our team is ready to help you sell your home for the highest possible price ASAP
Key Details
Sold Price $1,000,000
Property Type Single Family Home
Sub Type Single Family Residence
Listing Status Sold
Purchase Type For Sale
Square Footage 2,750 sqft
Price per Sqft $363
Subdivision Stearns Hill Estates
MLS Listing ID 73384167
Sold Date 08/07/25
Style Colonial
Bedrooms 4
Full Baths 3
HOA Y/N false
Year Built 1997
Annual Tax Amount $9,971
Tax Year 2025
Lot Size 0.690 Acres
Acres 0.69
Property Sub-Type Single Family Residence
Property Description
Nestled in a picturesque, highly desirable neighborhood, this beautifully maintained 4-bedroom, 3-bath Colonial, is a perfect blend of comfort, style w/ modern amenities. The renovated kitchen features quartz countertops, recessed lighting, an abundance of cabinetry, & center island—ideal for entertaining & everyday living. Main floor also offers a cozy family rm w/ gas fireplace, sun-filled living rm, full bath & laundry. The flex rm provides a versatile space for a private office, dining, guest rm or play rm—tailored to fit your lifestyle needs. Retreat upstairs to the primary suite w/ private bath, work area & huge walk-in closet. 3 additional bedrms, & full bath complete upper level. Large finished basement is ideal for gym, play area or media rm. Step outside onto a spacious deck overlooking the BACKYARD PARADISE w/ professional landscape, complete w/ heated in-ground pool, luxurious hot tub & sports courts. Outdoor oasis is perfect for relaxing & hosting gatherings. WELCOME HOME!
Location
State MA
County Bristol
Area East Mansfield
Zoning RES
Direction GPS to Pilgrim Rd
Rooms
Family Room Flooring - Wood, Lighting - Overhead
Basement Full, Partially Finished, Interior Entry, Bulkhead, Sump Pump, Radon Remediation System
Primary Bedroom Level Second
Kitchen Flooring - Wood, Dining Area, Countertops - Stone/Granite/Solid, Recessed Lighting, Slider, Gas Stove, Lighting - Pendant
Interior
Interior Features Closet, Lighting - Overhead, Home Office, Foyer, Bonus Room
Heating Forced Air, Natural Gas
Cooling Central Air
Flooring Wood, Tile, Carpet, Flooring - Wall to Wall Carpet, Flooring - Stone/Ceramic Tile
Fireplaces Number 1
Fireplaces Type Family Room
Appliance Gas Water Heater, Water Heater, Range, Dishwasher, Microwave, Refrigerator, Washer, Dryer
Laundry Flooring - Stone/Ceramic Tile, Main Level, Cabinets - Upgraded, Gas Dryer Hookup, Washer Hookup, First Floor, Electric Dryer Hookup
Exterior
Exterior Feature Deck, Patio, Pool - Inground Heated, Rain Gutters, Hot Tub/Spa, Storage, Professional Landscaping, Sprinkler System, Screens, Fenced Yard
Garage Spaces 2.0
Fence Fenced
Pool Pool - Inground Heated
Community Features Public Transportation, Shopping, Pool, Park, Walk/Jog Trails, Laundromat, Bike Path, Highway Access, House of Worship, Public School, T-Station
Utilities Available for Gas Range, for Electric Dryer, Washer Hookup
Roof Type Shingle
Total Parking Spaces 4
Garage Yes
Private Pool true
Building
Lot Description Wooded
Foundation Concrete Perimeter
Sewer Public Sewer
Water Public
Architectural Style Colonial
Schools
Elementary Schools Robinson/Jj
Middle Schools Qualters
High Schools Mhs
Others
Senior Community false
Acceptable Financing Contract
Listing Terms Contract
Read Less
Bought with Mary Crane • Berkshire Hathaway HomeServices Commonwealth Real Estate




