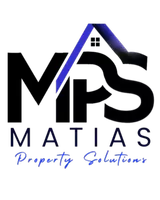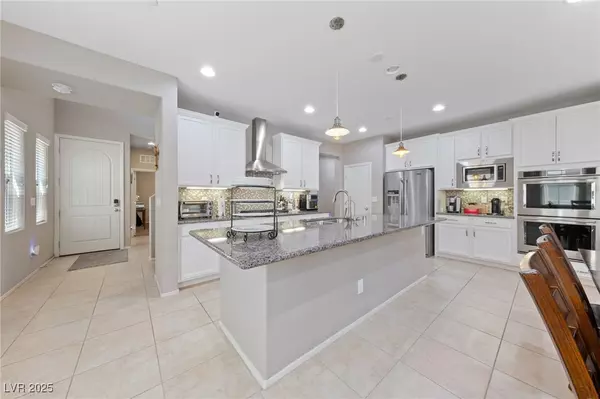For more information regarding the value of a property, please contact us for a free consultation.
600 Our Heritage ST Henderson, NV 89011
Want to know what your home might be worth? Contact us for a FREE valuation!

Our team is ready to help you sell your home for the highest possible price ASAP
Key Details
Sold Price $565,000
Property Type Single Family Home
Sub Type Single Family Residence
Listing Status Sold
Purchase Type For Sale
Square Footage 2,514 sqft
Price per Sqft $224
Subdivision Cadence Village Parcel 1-F4
MLS Listing ID 2697035
Sold Date 10/28/25
Style Two Story
Bedrooms 5
Full Baths 3
Three Quarter Bath 1
Construction Status Excellent,Resale
HOA Fees $81/qua
HOA Y/N Yes
Year Built 2016
Annual Tax Amount $3,955
Lot Size 4,356 Sqft
Acres 0.1
Property Sub-Type Single Family Residence
Property Description
The Value is Here. Mediterranean / Spanish-Style home is a TRUE 5 BEDROOMS with 2 PRIMARY SUITES, one up and one down + another 5th bedroom down with 3/4 BATH. Large 14x15 LOFT, 2 Fireplaces. Ceiling Fans throughout, Stainless Steel Appliances, Dbl Oven, Microwave, Large Island and Granite counters. Coffee niche, soft close drawers. 5 Burner Stove Top. Laundry Room with sink. Upgraded front Security Door, $3,000 value and also 3 panel patio sliding door. Reverse Osmosis water system. Driveway pavers that continue to side and backyard.
Location
State NV
County Clark
Community Pool
Zoning Single Family
Direction From Candence View Way and Cadence Vista, go north on Candence Vista to Homeward Way, make right, when you reach the park stay to the right to Our Heritage, make right, home is on the left.
Interior
Interior Features Bedroom on Main Level, Ceiling Fan(s), Primary Downstairs, Window Treatments
Heating Central, Gas
Cooling Central Air, Electric, 2 Units
Flooring Carpet, Ceramic Tile
Fireplaces Number 2
Fireplaces Type Family Room, Gas, Outside
Equipment Water Softener Loop
Furnishings Unfurnished
Fireplace Yes
Window Features Blinds,Double Pane Windows,Window Treatments
Appliance Built-In Gas Oven, Double Oven, Dryer, Dishwasher, Gas Cooktop, Disposal, Microwave, Refrigerator, Water Softener Owned, Water Heater, Washer
Laundry Cabinets, Gas Dryer Hookup, Main Level, Laundry Room, Sink
Exterior
Exterior Feature Patio, Private Yard
Parking Features Attached, Garage, Inside Entrance, Open
Garage Spaces 2.0
Fence Block, Back Yard
Pool Community
Community Features Pool
Utilities Available Cable Available
Amenities Available Dog Park, Jogging Path, Playground, Pickleball, Park, Pool
Water Access Desc Public
Roof Type Tile
Porch Covered, Patio
Garage Yes
Private Pool No
Building
Lot Description Desert Landscaping, Landscaped, < 1/4 Acre
Faces North
Story 2
Sewer Public Sewer
Water Public
Construction Status Excellent,Resale
Schools
Elementary Schools Sewell, C.T., Sewell, C.T.
Middle Schools Brown B. Mahlon
High Schools Basic Academy
Others
HOA Name Cadence HomeOwners
HOA Fee Include Association Management,Insurance,Recreation Facilities
Senior Community No
Tax ID 179-05-211-004
Ownership Single Family Residential
Security Features Prewired,Fire Sprinkler System
Acceptable Financing Cash, Conventional, FHA, VA Loan
Listing Terms Cash, Conventional, FHA, VA Loan
Financing Conventional
Read Less

Copyright 2025 of the Las Vegas REALTORS®. All rights reserved.
Bought with Nicole L. Whitfield Keller Williams VIP
GET MORE INFORMATION





